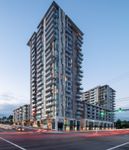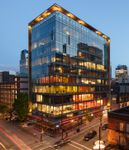Todd Scarlett
Senior Vice President
todd.scarlett@colliers.com
Project Overview
Introducing Centre Point One – A community of Thriving Businesses.
A Home for Success.
Centre Point One is the only brand-new industrial complex for lease in the Tri-Cities, offering move-in-ready, high-quality space tailored for growing businesses. With flexible unit sizes from 3,081 to 31,941 SF, it provides the scalability and efficiency modern businesses need.
Located in the heart of Port Coquitlam, Centre Point One keeps businesses connected to customers, suppliers, and major transportation routes, including the Trans-Canada Highway and Port Mann Bridge. Designed for efficiency and growth, this is a rare opportunity to secure premium industrial space without ownership commitments—built for small business, designed for big ambition.
63,262 SF
on 1.9 acres
Unit sizes ranging from
4,058 SF – 30,000 SF
14
Grade loading units
Completion
Q3 2024

Only brand-new industrial flex space for lease in Tri-Cities

Immediate move-in availability

Strata-quality leasing; premium space without ownership commitment

M1 General Industrial zoning – adaptable for most business types

Unit sizes range
3,081 SF - 31,941 SF

Custom office build outs available from developer
Location
In the heart of Tri-Cities

Very Walkable:
Most errands can be accomplished on foot

Good Cycling:
Some bike infrastructure

Good Transit:
Many nearby public transportation options
Situated in Port Coquitlam, the commercial hub of the Tri-Cities, Centre Point One offers seamless connectivity to Metro Vancouver’s key trade and logistics corridors.
With direct access to Highway 1, Highway 7, and the Port Mann and Golden Ears Bridges, businesses here benefit from efficient distribution routes and close proximity to suppliers and customers. As the only brand-new industrial flex space for lease in the Tri-Cities, Centre Point One is a rare opportunity to establish your business in a growing, business-friendly community with built-in access to local and regional markets.
Hwy 7
5 MIN DRIVE
Coquitlam Centre
9 MIN DRIVE
Port Mann Bridge
9 MIN DRIVE
HWY 1
10 MIN DRIVE
Golden Ears Bridge
15 MIN DRIVE
Bus Stop
3 MIN WALK
Train Station
5 MIN waLK
A Thriving, Connected, and Business-Friendly Municipality
Port Coquitlam is a thriving industrial and commercial hub, designed for business growth. With a business-friendly tax environment, strong municipal support for small businesses, and ongoing investment in infrastructure, it’s an ideal setting for companies looking to expand.
Port Coquitlam’s brand-new community centre keeps residents and visitors coming back, adding to the city’s steady flow of activity. Combined with a growing workforce and business-friendly policies, it’s an attractive spot for startups and small companies looking to grow.
Quick Facts on The Area:
Tri-Cities population of 277,000 est.
$62.5 Million community investment plan
Streamlined application processes designed to support business success
Growing population; population increase of nearly 60% by 2050
Highly accessible; Close to Hwy 7, Hwy 1, and key bridges
5 Minute Drive to

Cafes & Restaurants

Shops

Business Services
Site Plan
Find Your Space at Centre Point One
Building A
UNIT
MEZZ SF
Main SF
TOTAL SF
2170
LEASED
LEASED
-
2160
LEASED
3,018
3,018
2150
LEASED
3,022
3,022
2140
1,360
3,019
4,379
2130
1,365
3,017
4,382
2120
1,361
3,018
4,379
2110
1,500
3,066
4,566
Building B

Features
Cutting Edge Features
Enclosed mezzanine with
100 lbs. floor load
Insulated
grade doors
28’
clear height
Sealed concrete floors
500 lbs. floor load
Rooftop HVAC unit
provided for office area
ESFR
sprinkler system
Finished ground
floor washroom
150A 347/600V &
225A/208V
Gas-fired unit heaters
& ceiling fans
High-efficiency LED
lighting & skylights
Up to 4 Reserved Parking Stalls Per Unit
EV stall
rough-in provided
A Trusted Developer

Nonni Property Group are a private family-owned real estate development and investment company based in Vancouver, with an extensive track record in industrial development and asset management across Western Canada. As a boutique organization with an approachable ownership team, they have established themselves as responsive and professional asset managers who collaborates closely with tenants to help improve their businesses through smart building design and management.
Nonni Property Group have two highly experienced development staff with architectural backgrounds on their in-house design team. This team collaborates closely with tenant partners to create custom-designed warehouse and offices to meet tenants’ business requirements. They deliver tailored environments that elevate each tenant’s brand identity and business operations. This design capability represents a significant competitive advantage, allowing Nonni Property Group to offer value-added services that transform their developments into bespoke environments aligned with each tenant’s unique needs and aspirations.

Fraser Commons,
Fraser St & SE Marine Drive, Vancouver

510 Seymour Street,
Vancouver

Fraser Commons,
Fraser St & SE Marine Drive, Vancouver

510 Seymour Street,
Vancouver

Nonni Property Group are a private family-owned real estate development and investment company based in Vancouver, with an extensive track record in industrial development and asset management across Western Canada. As a boutique organization with an approachable ownership team, they have established themselves as responsive and professional asset managers who collaborates closely with tenants to help improve their businesses through smart building design and management.
Nonni Property Group have two highly experienced development staff with architectural backgrounds on their in-house design team. This team collaborates closely with tenant partners to create custom-designed warehouse and offices to meet tenants’ business requirements. They deliver tailored environments that elevate each tenant’s brand identity and business operations. This design capability represents a significant competitive advantage, allowing Nonni Property Group to offer value-added services that transform their developments into bespoke environments aligned with each tenant’s unique needs and aspirations.
Project Team
LEASING

Colliers is a leading global real estate services and investment management company with operations in 68 countries that provide expert advice and assistance to maximize property value for real estate occupiers, owners and investors. With years of direct experience in the local strata market, long-term relationships, and comprehensive market insight, Colliers can provide creative solutions for local, national, and global organizations’ real estate needs.
ARCHITECT

TKA+D Architecture + Design is a diverse team of architecture and interior design professionals committed to delivering technically excellent, environmentally considerate, outstanding, and honest design solutions. Using both internal quality control systems and preferred building information tools, TKA+D strives to deliver approved concepts on time, on budget, and to the highest standard.
